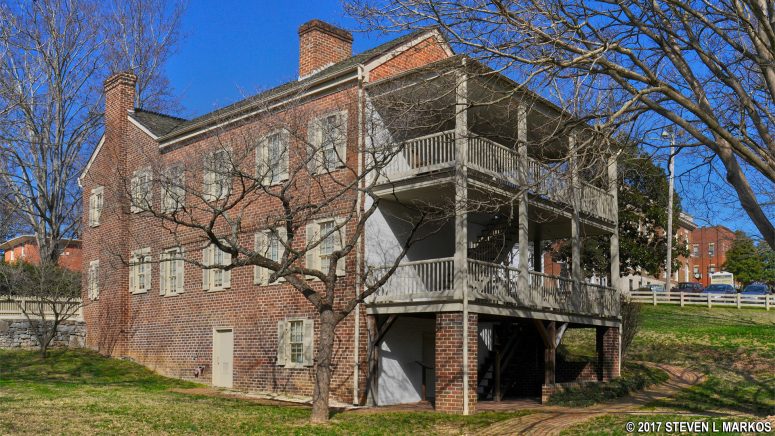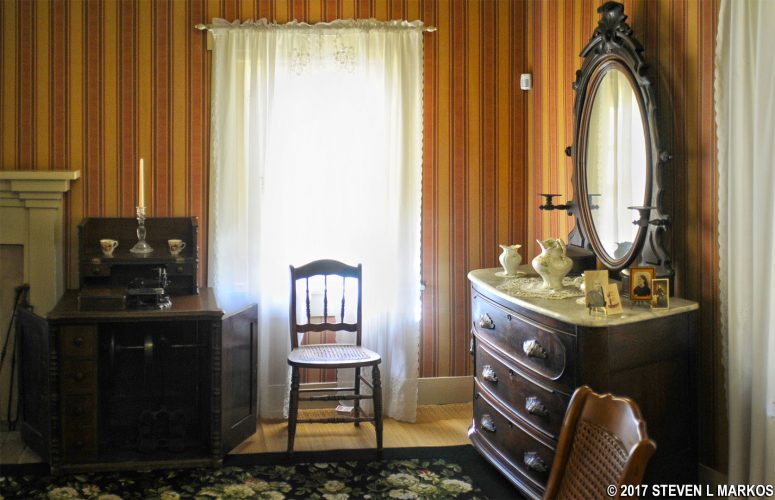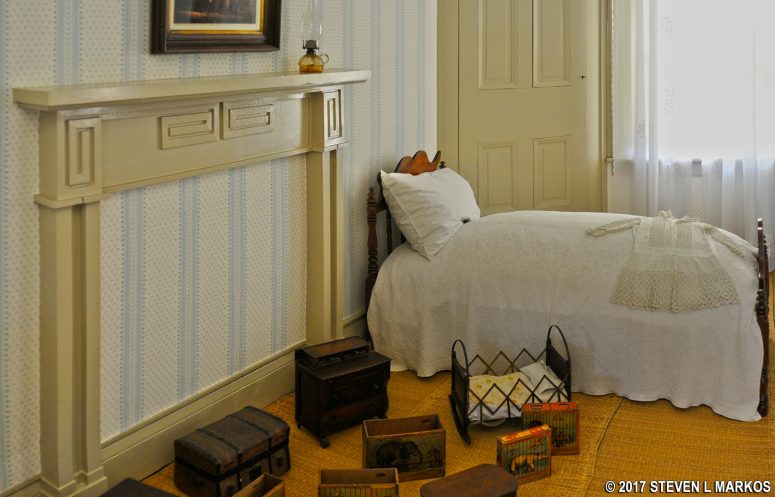
Andrew Johnson’s house on Main Street in Greeneville, Tennessee, is part of Andrew Johnson National Historic Site
209 South Main Street
By 1850, Andrew Johnson had become a successful politician, having served as the mayor of Greeneville, a state senator, and a U. S. Congressman representing Tennessee. With his success came financial stability, and in 1851 he was able to move his family from the small house at the corner of Depot and College streets that he had bought in 1831 when he had his first success in the tailor business, to a much larger home on Main Street. However, while Johnson eventually became the wealthiest man in Greeneville, the house is far from the largest or the most elegant in the city.
Now known as the Andrew Johnson Homestead, the house is open to visitors who attend a 45-minute Ranger-guided tour. These are given whenever the park is open at 10:30 AM, 11:30 AM, 1:30 PM, and 2:30 PM. There is no charge, but you must get a ticket at the Visitor Center at least 15 minutes before the tour begins. Because tour times can always change, before making travel plans be sure to get the latest schedule at the official Guided Tours web page for the Andrew Johnson National Historic Site.
The tour is limited to ten people, and it is usually not difficult to get a spot—I was the only person on the tour I attended. However, during the school year it is possible for a school group to take up an entire tour slot, so if you are traveling to the park to attend a tour at a specific time, you should call first to make sure the coast is clear. Also, there is no air conditioning in the house, so tours may be cancelled if it gets too hot inside. The phone number for the Visitor Center is (423) 638-3551.
Unless you are well aware of Andrew Johnson’s history, I also recommend that you watch the park film and browse through the exhibits at the Visitor Center before attending the house tour. I didn’t do this because I arrived just in time for the 11:30 AM tour and I didn’t want to wait until the next tour at 1:30 PM. If there had been another tour in an hour, I would have skipped the 11:30 tour and got myself up to speed on Johnson, but at the time I had doubts as to whether there was enough to do at the park to kill two hours—there is not. Other than knowing that Johnson was a president, I didn’t know a thing about him and had to ask stupid questions such as, “When was he president?” The Ranger probably thought I had just stumbled upon the house by mistake. So if at all possible, do yourself a favor and see the film and exhibits so you have a clue as to what the guide is talking about.
You can drive to the house or walk from the Visitor Center. If driving, there is a parking lot available at the house. However, unless you have mobility problems, I suggest walking, for the route goes right through the historic downtown of Greeneville, and there are shops and restaurants in the area. Total distance is less than a quarter mile. Rangers at the Visitor Center will be happy to point the way.
The house was built sometime around 1850 by William Brannon. From the time Brannon moved in, Johnson began making offers for the property because he liked its location on Main Street and its proximity to the train depot about a mile away. The land also had its own freshwater spring. Brannon turned him down numerous times before finally accepting an offer of $950 and Johnson’s house on Depot Street.
Johnson owned the house until his death, though when serving as a politician he rarely lived there. It wasn’t until after his term as president that he spent most of his time in Greeneville. The only exception was in 1875 when he went back into politics and became a U. S. senator for the second time (he is the only man to serve in the senate after being president). He moved back to Washington in March, but during a visit to his daughter’s home in the Greeneville area just five months later he had a stroke and died (July 31st).
The house remained in the Johnson family for three generations. The last owners were Andrew Patterson, Johnson’s grandson, and his wife Martha, better know as Mattie. In 1935, the Federal government approved the creation of the Andrew Johnson National Monument, provided that the Johnson Tailor Shop, which already belonged to the state of Tennessee, and the Homestead could be purchased along with the original furniture. Andrew Patterson had died in 1933, so negotiations for the house were with Mattie, and she wanted too much money. In a 1940 compromise, she agreed to sell the house for $44,000, but she and her daughter Margaret would be given custodial positions with the Department of the Interior, their salaries making up the difference in the sale price. Mattie served as a historical aid until she died in 1948. Margaret’s position was Museum Technician, and she even served as the temporary park superintendent when the full time superintendent went off to fight in World War II. She remained working at the Andrew Johnson National Historic Site until retiring in 1976. During this time she often gave tours of the house.
With the deal on the house closed, the Tailor Shop was transferred from the state to the National Park Service, and the Andrew Johnson National Cemetery, which had been created in 1906, was transferred from the War Department to the Park Service. On April 27, 1942, with all of the puzzle pieces now in place, President Franklin Roosevelt created the Andrew Johnson National Monument. The Early Johnson Home, the first house that Johnson owned in Greeneville, was still in private hands and was not purchased for the park until 1964. At that time the park name changed from National Monument to National Historic Site.
Over the years, many additions to the house were made, both to the interior and exterior. Most were done by Martha (Andrew Johnson’s daughter) after she became the sole owner of the house when her sister died in 1883 (all three of Johnson’s sons died early, with the youngest dying in 1879). The National Park Service began a renovation process in 1956 and removed as much of the post-Johnson improvements as possible, and the house now looks like it did in 1869 when the Johnsons returned from the White House. The Homestead opened to the public in 1958 once the renovations were completed.

Backyard view from the opposite side of the Johnson House on Main Street, Andrew Johnson National Historic Site
The following is a rundown of the rooms in the house along with some photos. Because the house remained in the Johnson Family and they had the sense to realize that personal items belonging to an ex-president might be of value, nearly all of the furniture in the house once belonged to Andrew and his wife Eliza and their children. Taking into account the decorative pieces and other knickknacks, about 80 percent of the items in the house are original.
Bedroom of Andrew Johnson
The bedroom on the lower floor was that of Andrew Johnson, and all of the furniture in the room was indeed his. At the time, it was common for husband and wife to live in separate rooms.
The secretary desk was purchased when he was in the White House, and the table was used by his children as a school desk during this time.

Furniture in Andrew Johnson’s bedroom at his house on Main Street, Andrew Johnson National Historic Site
Downstairs Parlor
The parlor was used as a family entertainment room. Hanging on the wall is a painting of Johnson that was saved during the Civil War by neighbors. Up until the war, Eliza and the younger children did not travel with him to his political posts because of Eliza’s health issues. However, with the coming of the war, she did travel to Washington—Andrew was a senator—leaving the house in Greeneville empty for the first time. Empty houses were being taken over as headquarters and barracks for soldiers on both sides, and such was the case with the Johnson house. Martha, Andrew’s oldest daughter, wrote to her friends asking them to go to the house and remove as many items as possible, particularly the painting.

Parlor on the lower level of Andrew Johnson’s home on Main Street, Andrew Johnson National Historic Site

A painting of Andrew Johnson hangs in the parlor at his home on Main Street, Andrew Johnson National Historic Site
Bedroom of Eliza Johnson
Eliza had a bedroom on the second floor of the house. She suffered from tuberculosis ever since giving birth to her last child in 1853, and towards the end of her life she spent nearly all of her time in this bedroom.

Bedroom of Eliza Johnson at the Johnson’s home on Main Street, Andrew Johnson National Historic Site

Eliza Johnson’s bedroom furniture at the Johnson’s home on Main Street, Andrew Johnson National Historic Site
Bedroom of Martha and Mary (daughters)
Andrew’s oldest daughter, Martha, and third child, Mary, shared this room on the second floor. Both of them only lived in the house for a few years before getting married, so this was used more as the room that they stayed in when visiting their parents.

Bedroom of Martha and Mary Johnson at the Johnson’s home on Main Street, Andrew Johnson National Historic Site

Bedroom furniture in the room of Martha and Mary Johnson at the Johnson’s home on Main Street, Andrew Johnson National Historic Site
Children’s Room
The Children’s room connects to the daughters’ bedroom and can also be accessed from the outdoor porch. This was used as a room for the children of Martha and Mary when they came to visit their parents. Notice the kid-safe fireplace.
Robert Johnson’s Room
Robert was the fourth child of Andrew and Eliza. He was seventeen when the family moved to their Main Street house. He went into politics like his father, but suffered from tuberculosis like his mother. This drove him to drink heavily, and he was also addicted to laudanum, an opium based pain killer. He committed suicide in this room one month after the family returned from Washington; he was 35 years old. The Johnson’s first son, Charles, also died early. He was killed in a horse riding accident in 1863 while serving in the Union army as a doctor. Neither of the two boys married.

Bedroom of Robert Johnson at the Johnson’s house on Main Street, Andrew Johnson National Historic Site
Andrew “Frank” Johnson’s Room
Frank was the last of the Johnson children. Up until the time when the Johnsons returned from Washington in 1869, this room was the dining room. It was converted to Frank’s room, who was by then 18 years old. He was the only son who married, but he died at the age of 27 and never had children.
Dining Room
The dining room you see today was originally the kitchen.
Kitchen
After the original kitchen became the dining room, a room used by the former slaves of the Johnson family became the new kitchen. This is located in the basement of the house.
It is interesting to note that Johnson, a slave owner in a southern state, was the only southern politician to return to Washington once the Civil War broke out. He believed the United States should remain together, and it is for this reason and not an opposition to slavery that he was a strong Union supporter during the war. Because of this, he was chosen to be the running mate of Abraham Lincoln when he ran for re-election, despite the fact that the two men were from opposite political parties—Johnson was a Democrat and Lincoln a Republican. In an attempt to bring the states back together amicably, Lincoln felt that a southern vice president would be a sign to the south that he meant to be fair. Of course, Lincoln was killed only three months into his term and Johnson became the 17th President of the United States.
Grounds
After touring the house, you are free to wander about the grounds. All of this is the original Johnson property—none of it was sold off in the years after his death. It may see strange that the wealthiest man in Greenville did not have a larger lot, but even back in 1850, Greeneville was a developed town and there simply weren’t large plots of empty land lying around.
There are no buildings on the grounds today, but back in Johnson’s time there was a stable, chicken house, smokehouse, and of course an outhouse. Families at that time were often self-sufficient, so the land, however small, was typically used for gardens and orchards.
With a few exceptions, use of any photograph on the National Park Planner website requires a paid Royalty Free Editorial Use License or Commercial Use License. See the Photo Usage page for details.
Last updated on September 13, 2023













