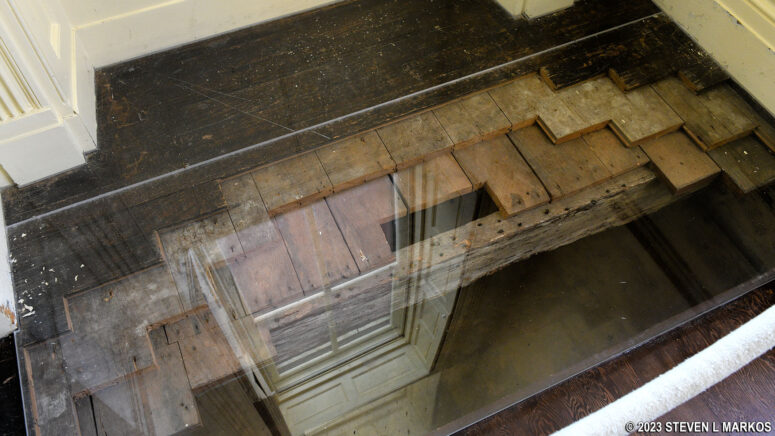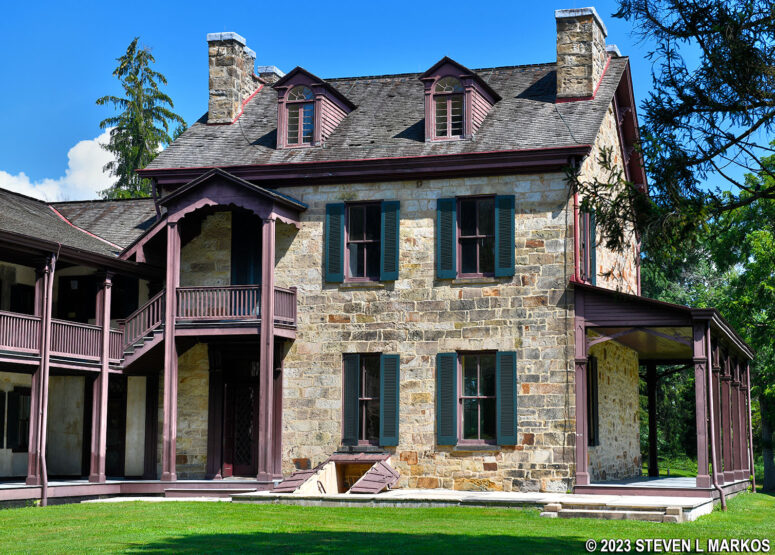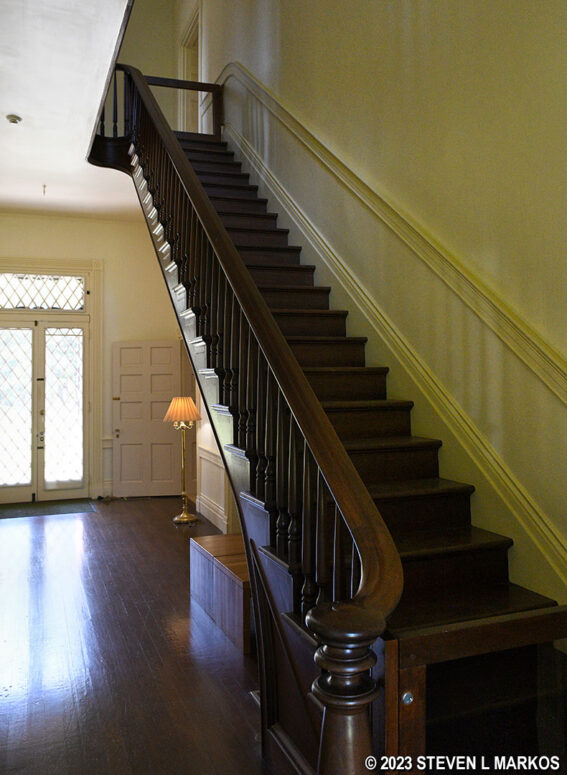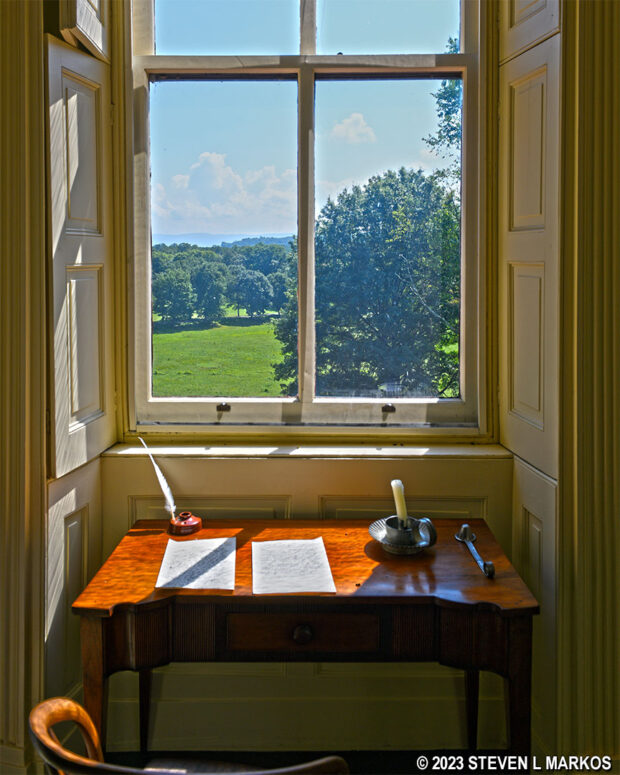Albert Gallatin’s house at Friendship Hill is open to the public for self exploration from 9 AM to 5 PM every day in May through September. For the rest of the year, operating hours change each month. Before heading to the park, be sure to get the latest schedule on the National Park Service’s Operating Hours and Seasons web page for Friendship Hill National Historic Site.
It is a quarter-mile walk from the parking lot to the Gallatin House, which is located at the top of a fairly steep hill. Those with a disabled driver parking permit can park right next to the house. The house itself has multiple stories, but there is an elevator. Restrooms are on the bottom floor as well as at the picnic area next to the parking lot.
Along the walkway to the house is a sculpture of Gallatin surveying property. When Gallatin came to America, he partnered with a Frenchman who had received property for his services during the American Revolution. He hired Gallatin to do the surveying. In lieu of money, Gallatin received some of the property for his own.
The Gallatin House is a massive hodgepodge of structures consisting of the original house built by Albert Gallatin, additions he and his family made, and additions made by subsequent owners. From the outside, it is easy to distinguish one structure from the next, but once inside, unless you know the house well, there is no way to tell what section you are in. To help visitors orient themselves, the Gallatin-built structures have wooden floors (some with rugs). Sections of the house with modern wall-to-wall carpeting were built by subsequent owners. There are also signs in the original sections that give the structure name and the date it was completed.

Signage, exhibits, and furniture inside one of the rooms in the Gallatin House at Friendship Hill National Historic Site
The Gallatin-built structures are known as the Brick House (original house built in 1789), the Frame House (first addition built in 1798), the Stone House (addition from 1823), and the Stone Kitchen (replaced the original log kitchen in 1824). The rooms are sparsely decorated with period furniture. Nothing in the house belonged to Gallatin, and certainly nobody knows how any particular room was decorated, other than if it were a bedroom, it certainly had bedroom furniture in it.
To learn about the Gallatin Family and Friendship Hill while touring the house, there are information panels and some artifacts in the rooms. You can also utilize the Cell Phone Audio Tour. Placards that give a phone number are at certain locations in the house and on the property outside. Dial the number and enter the tour stop number (also on the placard) to listen to a commentary, most of which is about Gallatin and his wife. In truth, touring the house with a Ranger who knows the history well would be a lot more interesting than walking from room to room on your own, but as they say, it is what it is. If you want to read the information on all the exhibits throughout the house and listen to the Cell Phone Audio Tour, plan to spend an hour for a visit to the Gallatin House. Otherwise, you can quickly walk through the house and look at all the rooms in fifteen minutes or so.
In some areas, sections of the plaster on the walls have been removed so visitors can see the original construction materials. In the Stone House, a section of flooring has been removed, exposing a layer of older flooring and the original subfloor.
In May 1789, Albert Gallatin married Sophia Allegre, and that same year he began construction on a house at his Friendship Hill property. The original house was built of brick and was two stories tall (aka the Brick House). From outside, it is difficult to identify this section because additions have been built onto it from all sides. It is the middle section of the long building with a porch running its length. It starts at the middle chimney and includes three windows and the middle door.
Sophia died in October 1789, only five months after getting married. Gallatin remarried in 1793 to Hannah Nicholson and had two sons and a daughter (three other daughters died in infancy). This prompted him to enlarge his house in 1798 by adding a frame dwelling (aka the Frame House) to the north side of the original Brick House. This addition had a dining room and an upstairs bedroom for his sons James and Albert. The original exterior was finished with clapboard siding and painted white. Both houses were covered with stucco by subsequent owners so that the house had a uniform appearance on the outside. Subsequent owners also added an additional bedroom wing to the south end of the Brick House in 1902.
Hannah hated living in the country and was happy that her husband’s political career required him to live in major cities around the world, the first being Philadelphia when he was a state legislator (1790-93 and 1795-1801). Gallatin served as Secretary of the Treasury for thirteen years (1801-1813) under presidents Thomas Jefferson and James Madison. He was also appointed the United States Minister to France (1816-23) and then to Great Britain (1826-27), and afterwards he founded a bank and college in New York City. Rarely did the family return to Friendship Hill during this time.
In 1821, when he was in Europe, Gallatin sent his son, Albert, home to build an addition to the house, for he planned on living out his life with his family at Friendship Hill when he retired. Albert proceeded to build a three-story stone building (aka the Stone House) with a wrap-around porch that wasn’t even connected to the original house, which was not what Gallatin had in mind. To make matters worse, he spent enormous sums of money on fancy materials and interior flourishes. The house was completed in 1823. While his father was away, Albert and his cousin, James Nicholson, used it as their bachelor pad, as both men loved living in the country. When he returned, Gallatin built a one-story passageway to connect the two houses.
The Stone House is easy to identify from the outside. As you approach from the driveway, it is the leftmost structure, the tallest of all buildings in the complex. Next to the Stone House is the State Dining Room that was built in 1895 by subsequent owners. This now serves as the Friendship Hill National Historic Site Visitor Center. In addition to the dining room on the lower floor, there are bedrooms on the top floor.

Stone House (left) and the State Dining Room addition (right), now the Friendship Hill National Historic Site Visitor Center
The Stone House has two parlors on the first floor, two bedrooms on the second floor, and four rooms on the third floor. It also has a basement. From the upstairs window you can get a good view of the original Brick and Frame houses.

View of the Brick and Frame houses from one of the upstairs bedrooms in the Stone House at Friendship Hill National Historic Site
Albert was also instructed to build a kitchen to replace the log kitchen that was constructed at the same time as the original Brick House. Seeing that he had just finished the Stone House, he built the new kitchen in the same style, and today it is known as the Stone Kitchen. It is hard to see from the outside due to all the additions that have been added around it. You have to go around back of the house for a good view. It is attached to the backside of the Frame House on one end and to a post-Gallatin addition with an archway, the Servant’s Quarters (built in 1903), on the other end. The kitchen was the last edition to the house while Gallatin was the owner.
The kitchen was heavily damaged by fire in 1979 (more on this below) and the roof was destroyed. Instead of rebuilding the roof as it was originally, the National Park Service built a new, modern roof over the stone kitchen so that visitors could see how it was constructed.
Gallatin’s absence due to his political appointments took a toll on his business ventures, which included ownership of a general store, mill, gun manufacturing plant, and a very popular glassworks in the town of New Geneva, which he helped found. Because of both his business failings and Hannah’s dislike of the country life, Gallatin sold Friendship Hill in 1832 to Albin Mellier Jr. and moved east, eventually settling on Long Island in New York where he died in 1849.
The Friendship Hill property changed hands many times after Gallatin left. Mellier lost the house to repossession for failure to pay a debt. His creditors, Charles and Frederick Tenning, got the house in 1843. The Tennigs ended up selling it to Mellier’s heirs, Amadee Adelaide and Marie Mellier in 1858, who then sold it the next year to John Dawson. During the Dawson era, the State Dining Room was added (1895).
Dawson’s heirs sold the house in 1898 to Charles Speer, a banker married to Dawson’s daughter. Speer added the south bedroom wing and the servant’s quarters, which were the last major additions to the house.
In 1910, Speer’s widow sold the house to Josiah Van Kirk Thompson. The house was eventually transferred to the Laradef Company, which was owned by Thompson’s son, Andrew. In 1941, Andrew’s daughter moved in and opened a dairy farm that she ran for ten years before selling to the last private owners, Sherwood and Evelyn Thompson Martin in 1951 (Evelyn ended up committing suicide in the house). During the Martin era, the house was designated as a National Historic Landmark and opened to the public for tours.
Friendship Hill National Historic Site was created by the United States Congress in 1978. At the time the Gallatin House was in poor condition and still owned by Sherwood Martin. The National Park Service took ownership in 1980, and by then it was in even worse shape.
In the summer of 1979, a disgruntled former employee of Martin set the house on fire on three different days. On June 29th, the fire damaged the roof of the brick and frame houses built by Gallatin. On July 1st, the man set fire to the gardener’s cottage, which was completely destroyed. The next day he set fire to the kitchen. This spread to the roof of the state dining room and servant’s wing.
The Gallatin House sat rotting for nearly seven years before the National Park Service finally began a project in 1987 to restore the house to its 1908 appearance. Work was finished in 1992. Typically, restorations are done to make the house appear as it would have looked during the historical owner’s time period, even if this requires tearing down modern additions. However, so much of the modern additions are interwoven with the original that restoring the Gallatin House to look as it did in 1832 is not economically feasible.

Rear of the Stone House and the original Brick and Frame houses, Friendship Hill National Historic Site
With a few exceptions, use of any photograph on the National Park Planner website requires a paid Royalty Free Editorial Use License or Commercial Use License. See the Photo Usage page for details.
Last updated on November 29, 2024



















